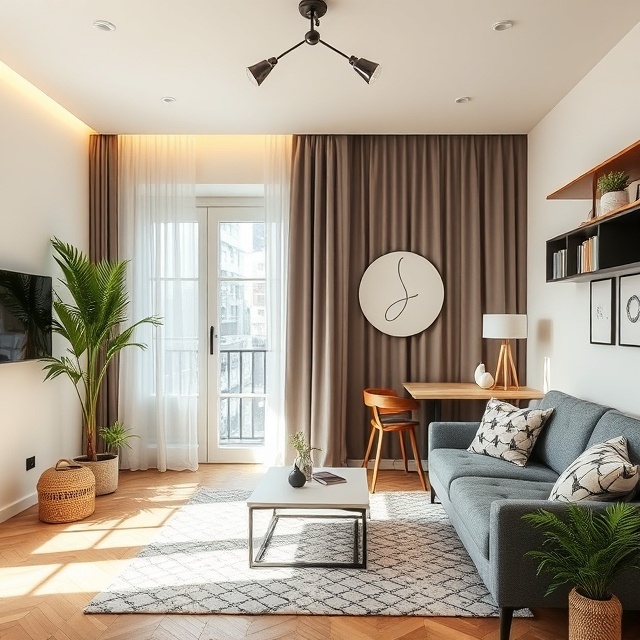With the growing population, we are also running out of space to build residences for everyone. To solve this problem, many places are now housing people in studio apartments with areas around 500-600 sq. ft.
So its a very small place and with this a problem arises of how to arrange the whole apartment in order to fit all the stuffs and at the same time make it look presentable and aesthetically pleasing.
So here are some tricks and tips for you by which you can design the studio apartment functionally as well as beautifully.
1.Plan it out on paper
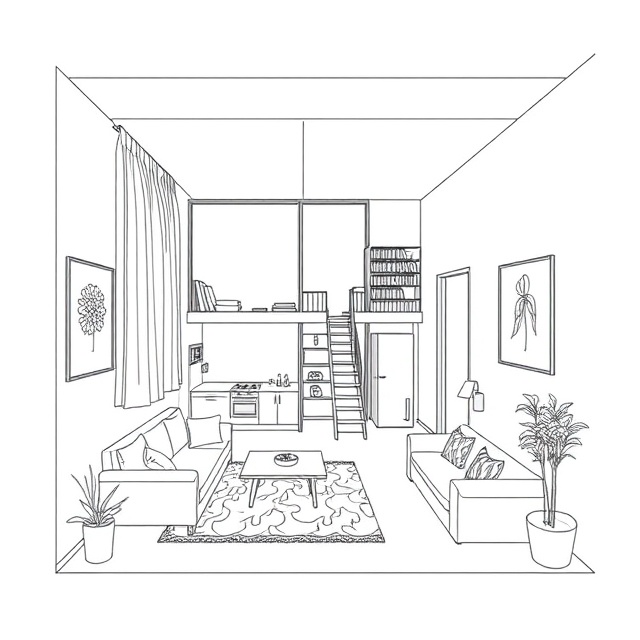
See when we shift in a space, it looks messed up because of the furniture and accessories all lying on the places unarranged and we cannot figure what is the optimum way to arrange the whole place.
So the first thing first, one must take a pen and paper and have a schematic sketch of the whole place and then design the whole place in a way that will accumulate every area functionally.
But before that read the article completely so that you get different ideas and tricks to design the whole space.
2.Separate the space
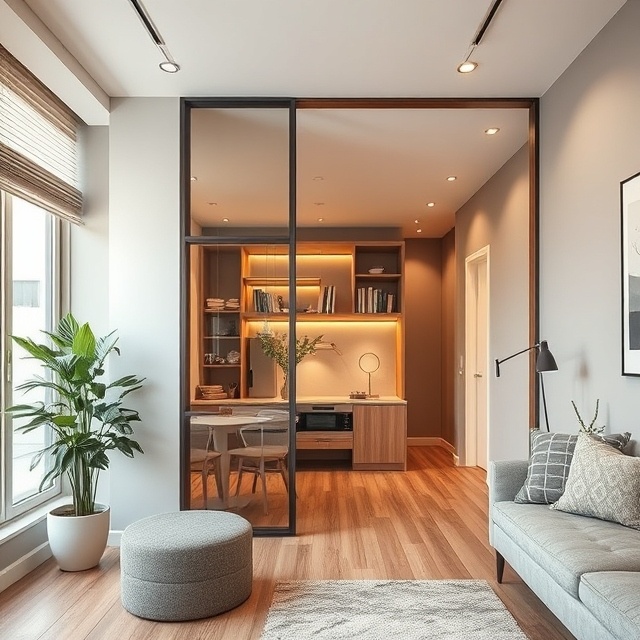
In a studio apartment, we dont have any demarkated space as living room, bedroom, kitchen so the first thing we must do is segregate the place according to the required spaces to live in.
The most important spaces for a studio apartment is living room, kitchen, bathroom and bedroom. The space of the living room can be used multi-functionally.
Another important thing is, inspite of having a big space for kitchen, make a kitchenette and just a slab will be enough for making food.
3.Aesthetic ways of segregation
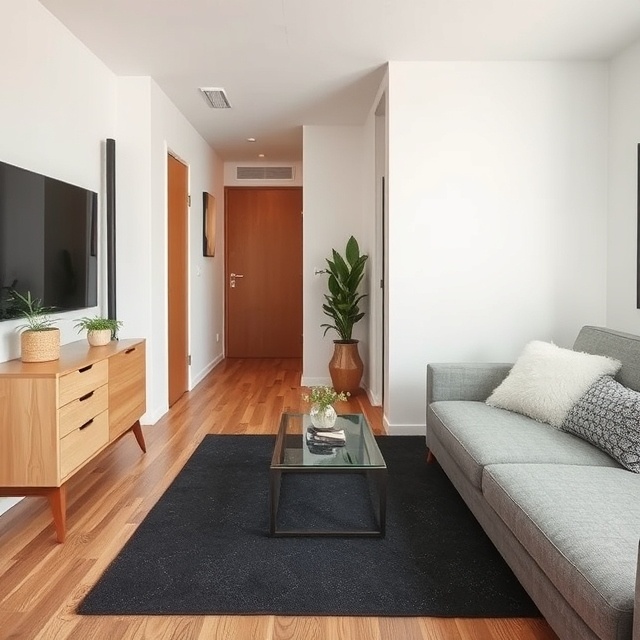
You can demarkate the spaces with different materials in an innovative way.
a. Use bookshelves as dividers
This is a good way of utilising the space in a functional way. It can be used as a storage as well as a room divider.
b. Use curtains
This is the simplest way to divide a room that will not even take any extra space for dividing.
c. Use glass partition for dividing the room.
Using glass partition will solve the problem of partition in an amazing way. It will not just divide the room at the same time it will keep the space visually open not making it look small or clostrofobic.
d. Making a nook
You can definately make a nook and demarkate place if you like privacy and coziness. You can even add steps to segregate the bedroom from the rest of the space.
e. Use carpets
Carpets might not divide the space physically, but it definitely segregates the space visually. This looks aesthetically pleasing and also makes the place cozy.
4.Use double duty furniture
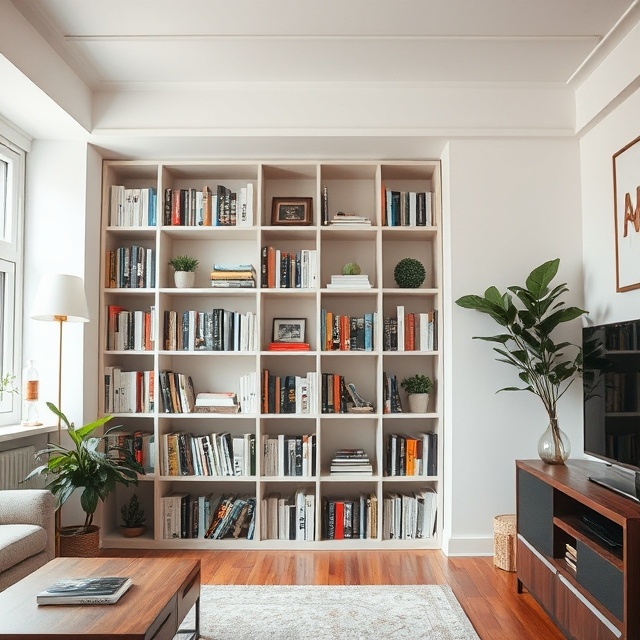
Choose the furniture wisely. For example, turn your bed into a daybed so that you the apartment look spacious.
You can turn a dining table into a study table and your study lamp into a bedside lamp. Bed with storage will help you a lot to keep the apartment clean and it will also solve your storage problem.
We must think in a minimalistic way. Using bunk beds also saves a lot of space and at the same time it give a good sense of privacy for the bedroom.You can even use the space underneath the bed that will be additional for the apartment.
5.Flush the clothes
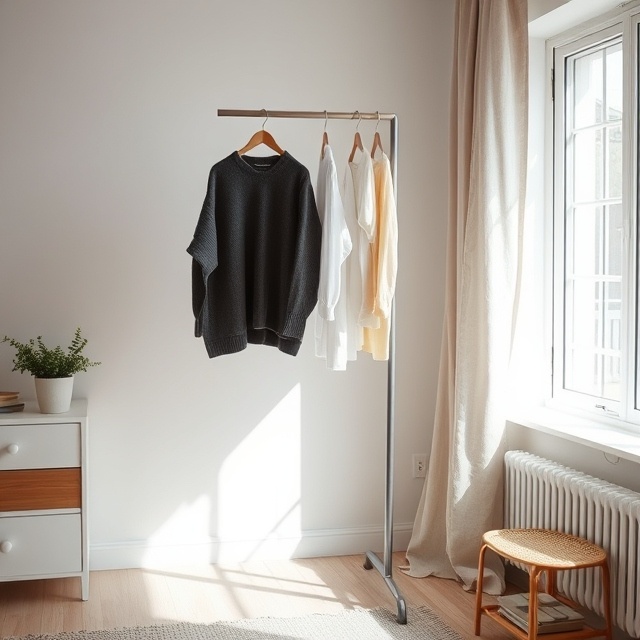
As we all know the Wardrobe does take a lot of space. So, since we are lacking of space, how about flushing the wardrobe into the wall or partition of the apartment.
Using sliding doors for the wardrobe as it will same the space of opening the wardrobe.
6.Floating shelves are your savior
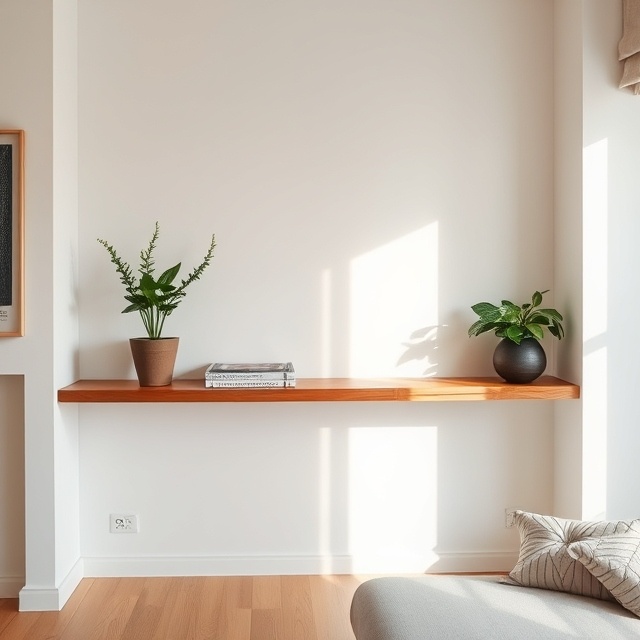
Floating shelves are something that will look beautiful and at the same time it will solve the problem of your storage.
Use every inch of the space in a creative way and be creative in case of storage.
7.Furnitures with visibility of legs
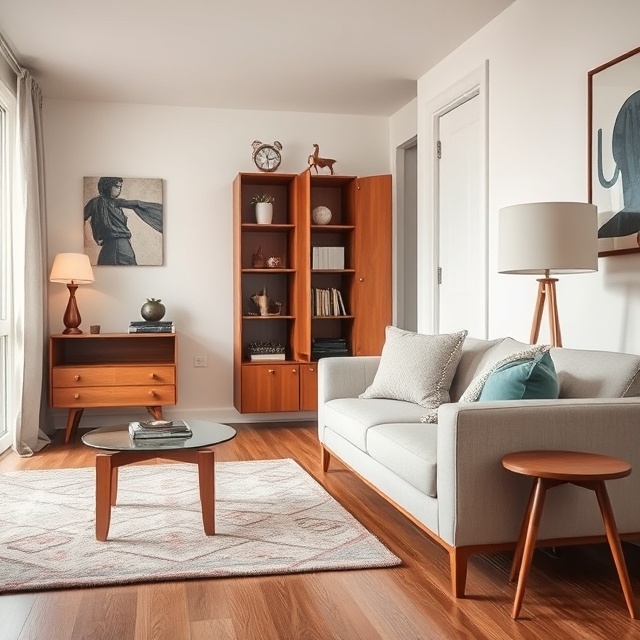
It is a really good way of making the space look bigger. Go for furnitures that has space under it and its legs are visible. It does not make the space look crowdy and rather the place looks lighter.
You can check out 31 ways to design a small bedroom. You will definitely get a lot of ideas for your studio apartment as well.
8.Go minimalistic
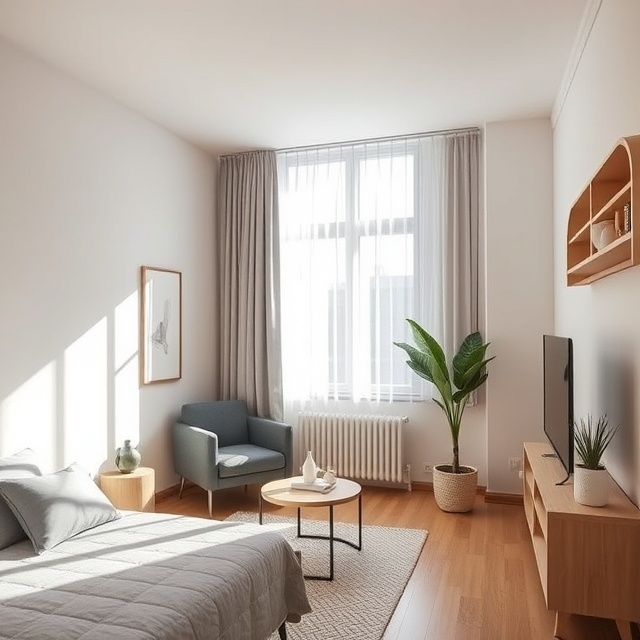
We often try to arrange a lot of things in a small place making it look crowdy.
For a small space the most important point to be taken care of is making the floor visible. This trick always works.
For this, have minimum furniture. Only those that are necessity. We must also have space to add plants to our apartment.Dont we?
9. Contrast with shapes
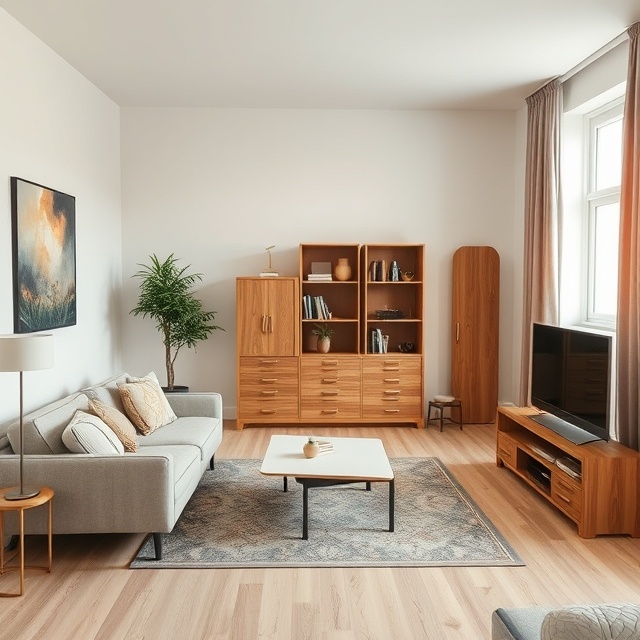
In a small linear space we must go for curve to break its linearity and make the space interesting.
For example, go for a circular dining table inspite of a rectangle or square. It will take less space as well as it will break the linearity.
You can also go for curves when planning for shelves on the wall. They will look great in a small space.
10.Utilize every space
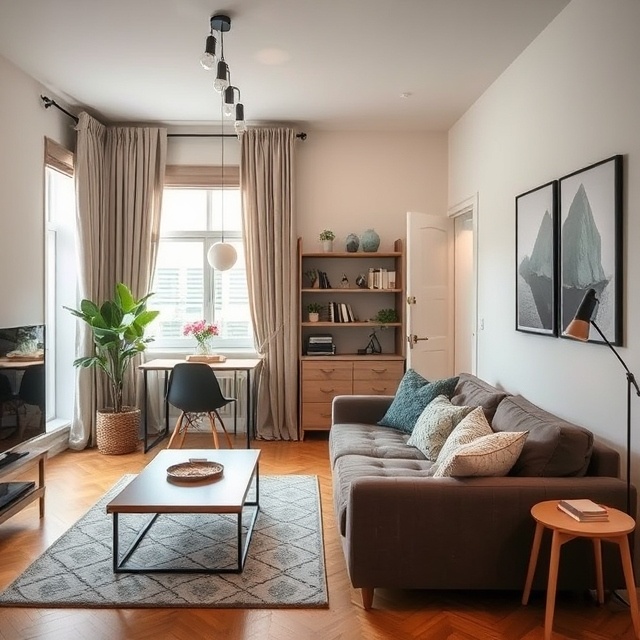
As its a small space, it is very important to use every space very functionally and not to leave any negative space in the apartment.
Many a times we do not understand what to do with the corners and they end up being a negative space.
For corners, go for corner shelves or L-shaped seating. It will utilise the negative corner space beautifully.
11.Small to big illusion
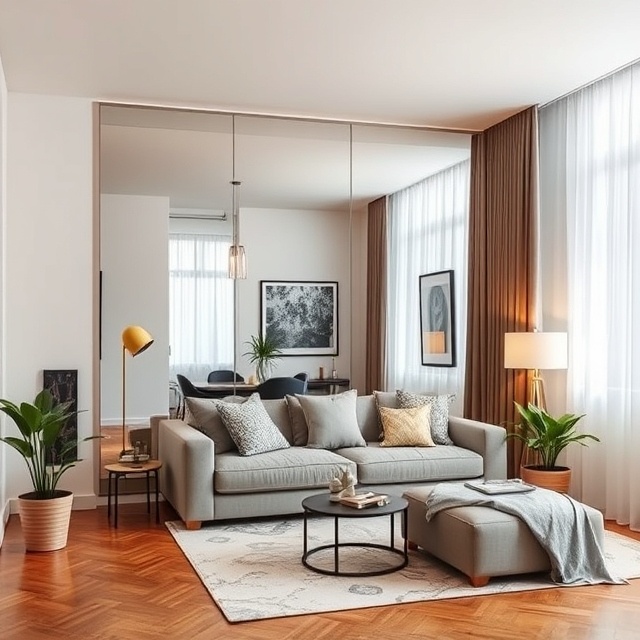
For making the smaller space look bigger, You can do some tricks to make them look bigger.
a. Have reflective and shinny surfaces.
May be have a glass centre table for your living room or a reflective and shinning counter top for the kitchenette.
The more it reflects the more the place will look bigger.
b. Mirror it up
As I said in the previous point reflection makes the space look bigger. You can place a beautiful antique mirror on your apartment and let your apartment shine.
c. Use shorter curtains
Do not let the curtains of the windows touch the ground. Keeping a certain amount of space from the ground will make the space look bigger.
As I told you before the most important trick is to make the floor visible as much as possible.
d. Illusion wallpapers
Another way to make the space look bigger is illusion. How about a wallpaper with loads of books in it. Wont that be illusioning?
This can give a theme to the apartment and also will help in making the space look bigger.
12. Colors scheme
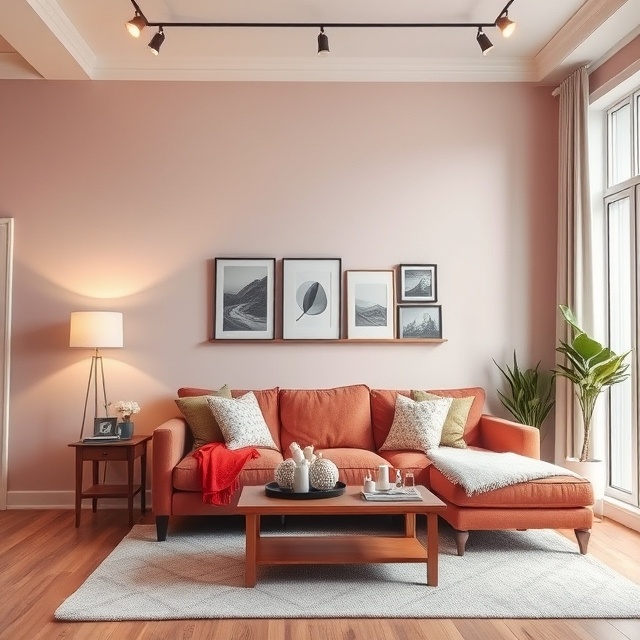
We often get confused with colours when it comes to smaller spaces.
Go for neutral colours for the walls and dark and bright colours for the furniture can be a great option.
You can also go for bright colours. There is no problem in that as far as there is a good amount of day light or artificial light is there in the apartment.
Using dark colours might make the space look dull and darker but if there is sufficient amount of light, then you are good to go.
Please do check out this article for more ideas for a small space.
So, these were some of the steps and tips to design studio apartment. And now when you have completed this article, now is the time for you to take a pencil and paper and start sketching you future home. And arranging it in a most functional way.
Here are some of the plans to help you out with planning you own space.
STAY SAFE AND STAY HAPPY!!
P.S. don’t forget to add plants in your apartment.
